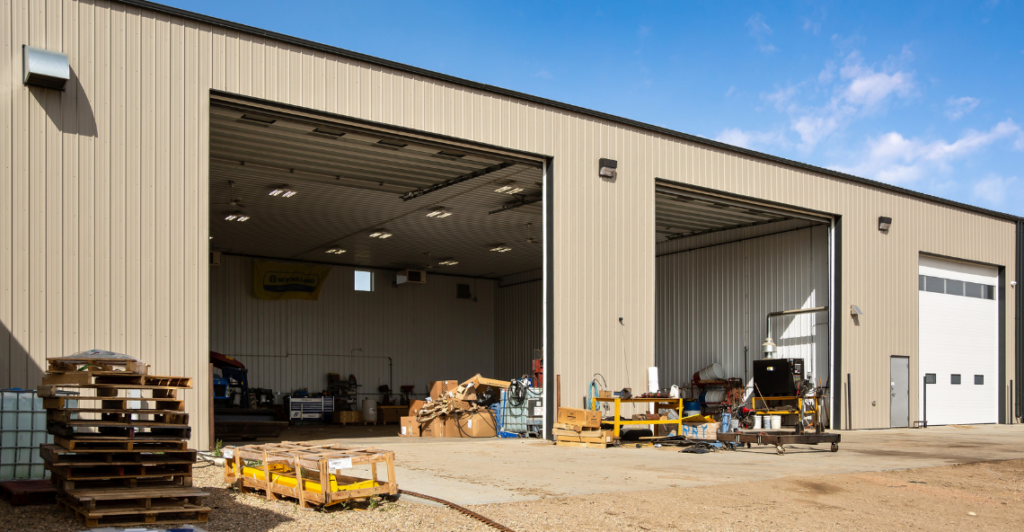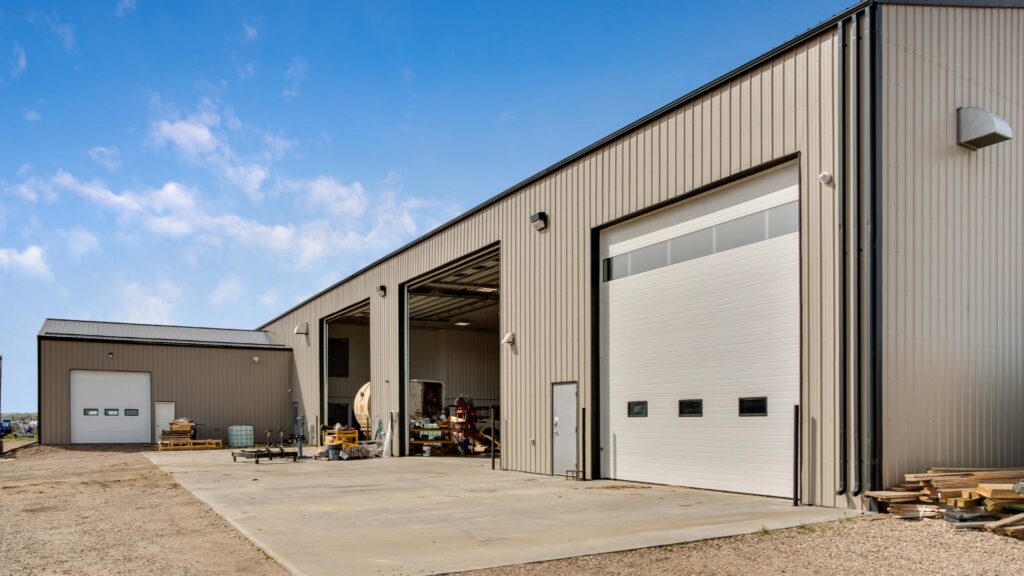- 22′ High Heated Shop
- Second Level Storage
- Demising Wall
Brendan runs his construction company from one corner of his Remuda building and rents the rest of the space to an anchor tenant.
Before owning the building, Brendan worked out of a cold storage building at his home. The tenant, a large agricultural machinery manufacturer, was operating out of an undersized space that their own equipment wouldn’t fit inside.
Brendan saw an opportunity and pitched the idea of renting from him, if he were to build a new space that suited both of their needs. A deal was struck and Brendan started talking to Remuda about his plans.
“Their design team helped me with the floor plan. They were tremendously helpful in accommodating my tenant’s needs – and my future needs.”
In addition to the rental income, relocating his own business to the new building has provided some much-appreciated perks.
“Having a clean, heated workspace makes my job enjoyable everyday because I don’t have to walk through snow or put a parka on just to haul material out. I have no problem bringing clients in, offering them a beer, and sitting down visiting with them. It’s a comfortable place to be.”






The versatility and cost-effectiveness of post frame construction makes a Remuda building a practical option for businesses that need room to grow. Do what you do better in a custom post frame building – contact Remuda to get started.




