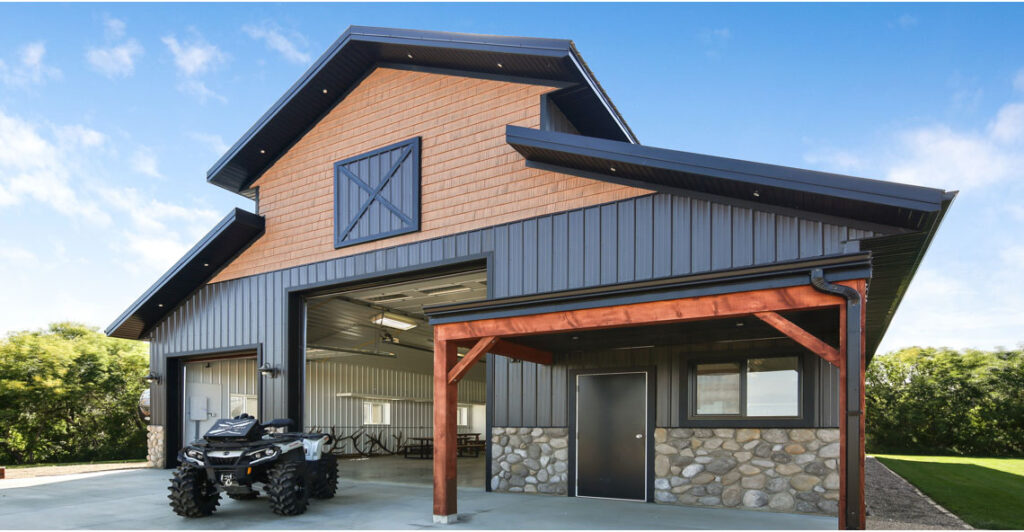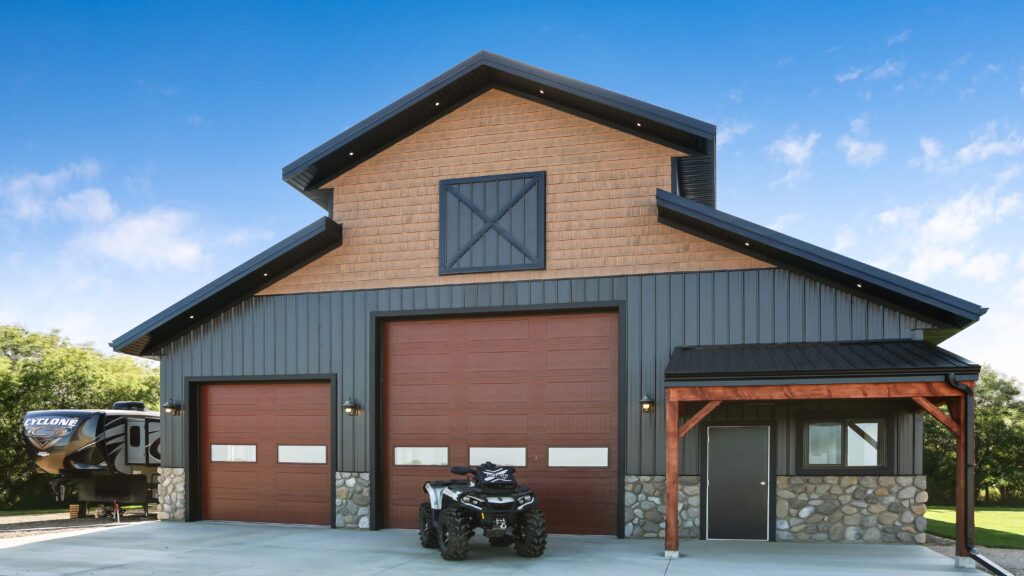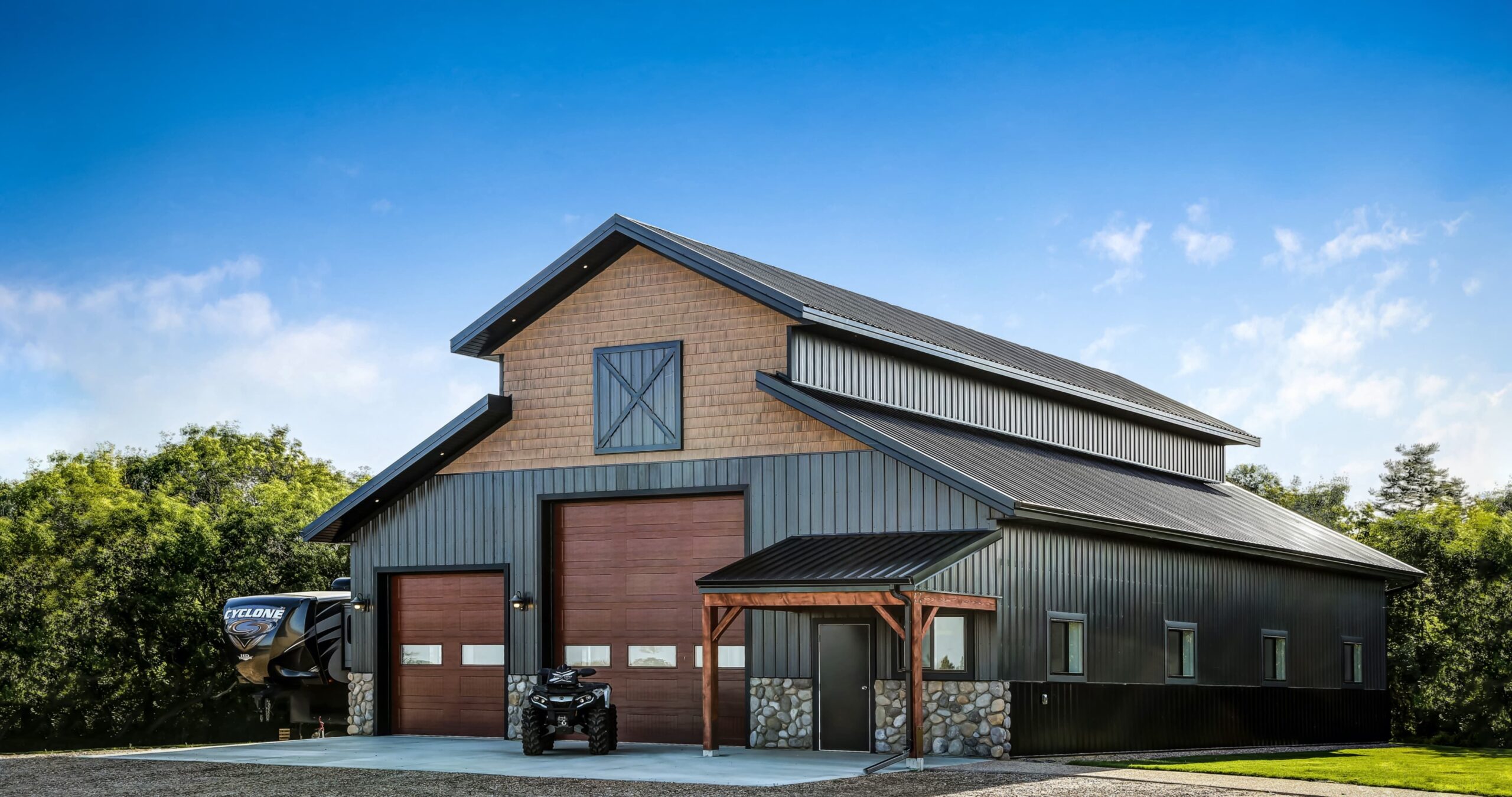- Front Porch
- Vaulted Interior Ceiling
- Front Gable Detail
- Wainscoting
While Duane’s new acreage house was still being built, his attached garage was overstuffed with hockey equipment, quads, and family vehicles. What didn’t fit sat outside, exposed to the elements.
As soon as the house was complete, Duane spoke to Remuda about adding a post frame building next door where he could keep everything warm, dry, and safe year round.
“The price wasn’t the deciding factor when choosing a building company. Their attention to detail was my favourite part, and how they wanted to make it perfect for me.”
Duane knew he wanted a big building, but had one special request – to maximize the space inside. He didn’t want and exposed beams inside – just open space. Remuda’s design team and crews went to work.
“The guys that were on-site were great people. And they cared about what they did. It wasn’t just another building to them. They took some pride and you could tell. It was clean and tidy, every day, and every night.
Soon, with the new Remuda building in place, Duane’s garage was no longer a storage unit. Sports equipment, recreational vehicles, and all of the family cars had a new home. The building also provides a space for the family to spend time together, hanging out and shooting hockey pucks during the winter.






If you’re curious what more space would mean for your acreage, and your family contact Remuda to discuss your plans, your budget, and the possibilities.




